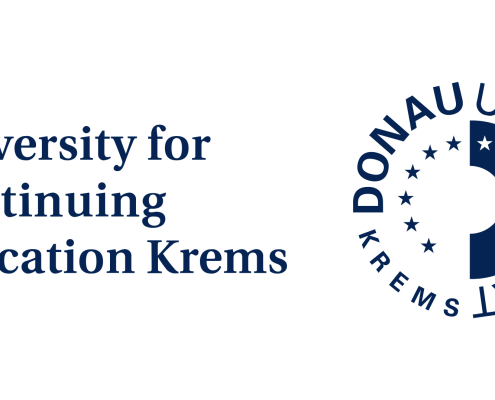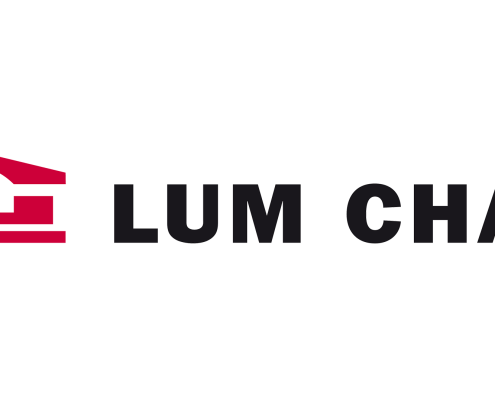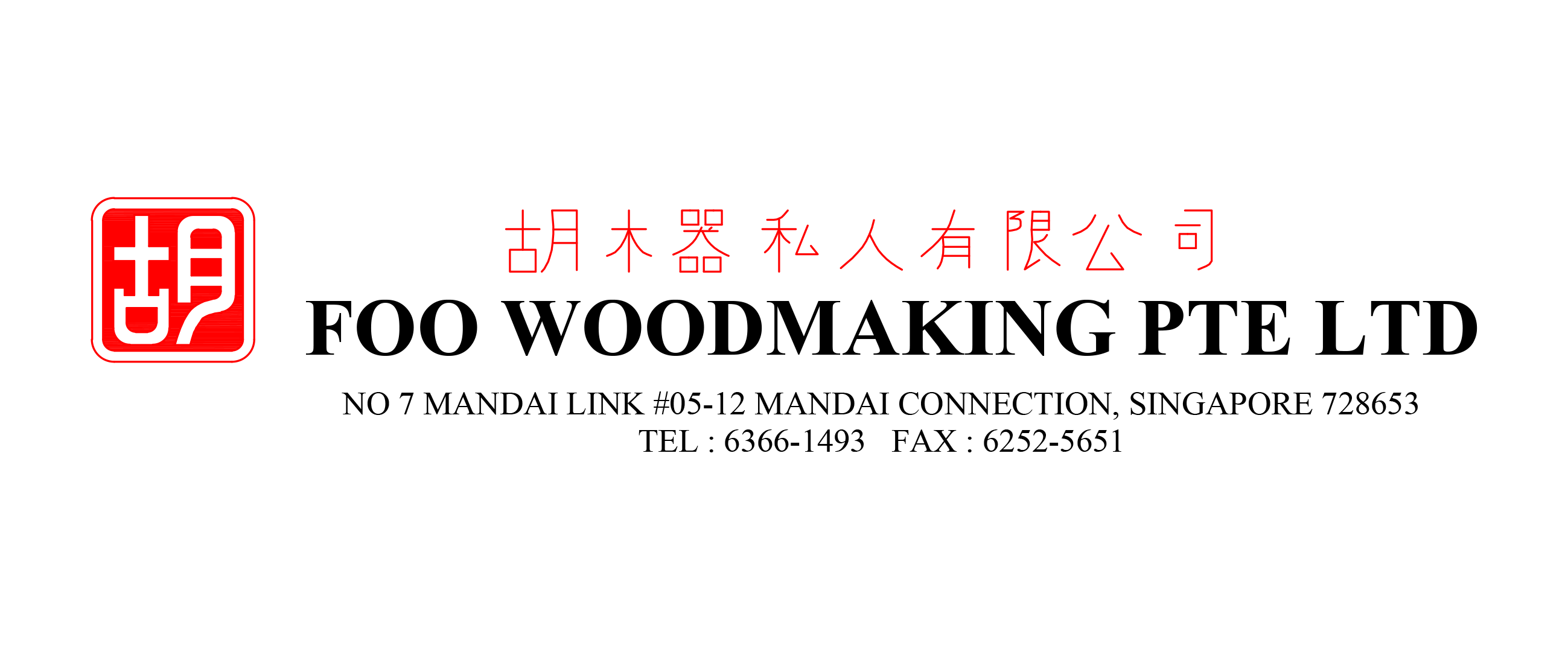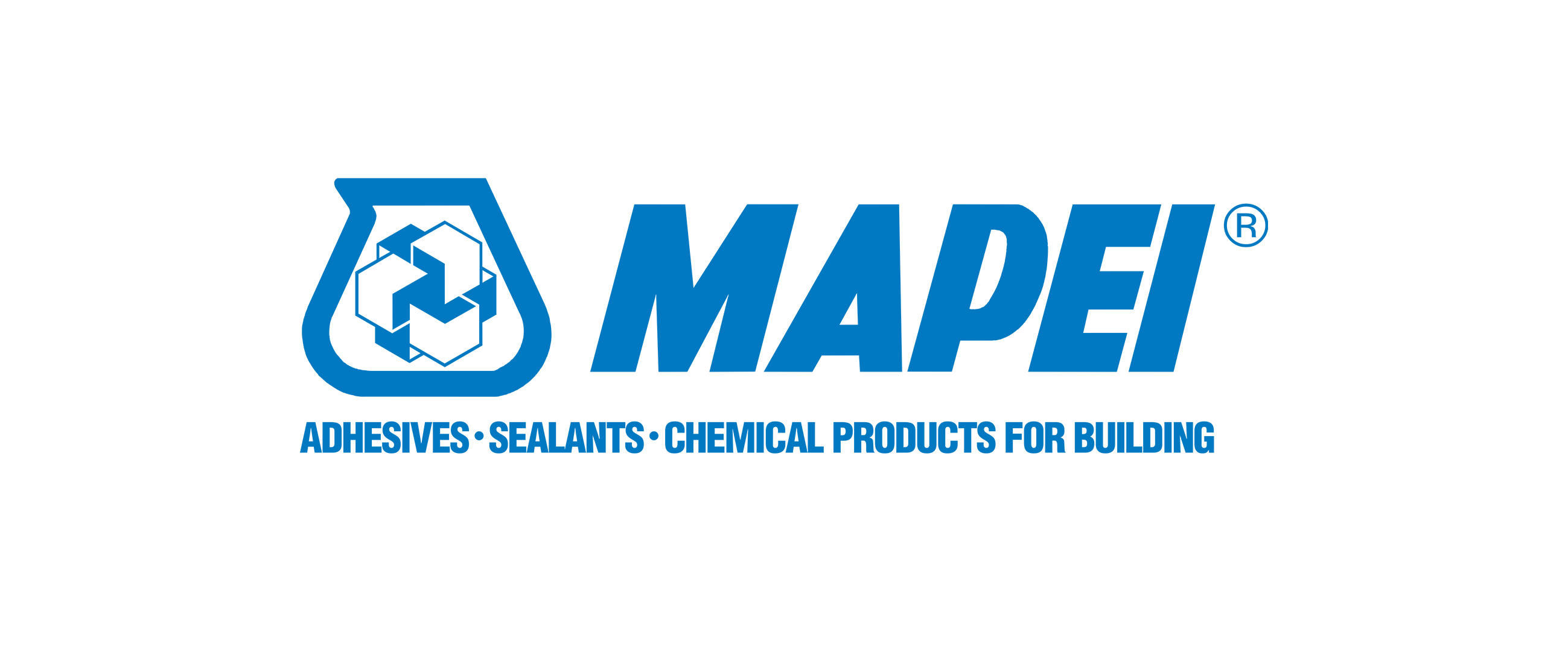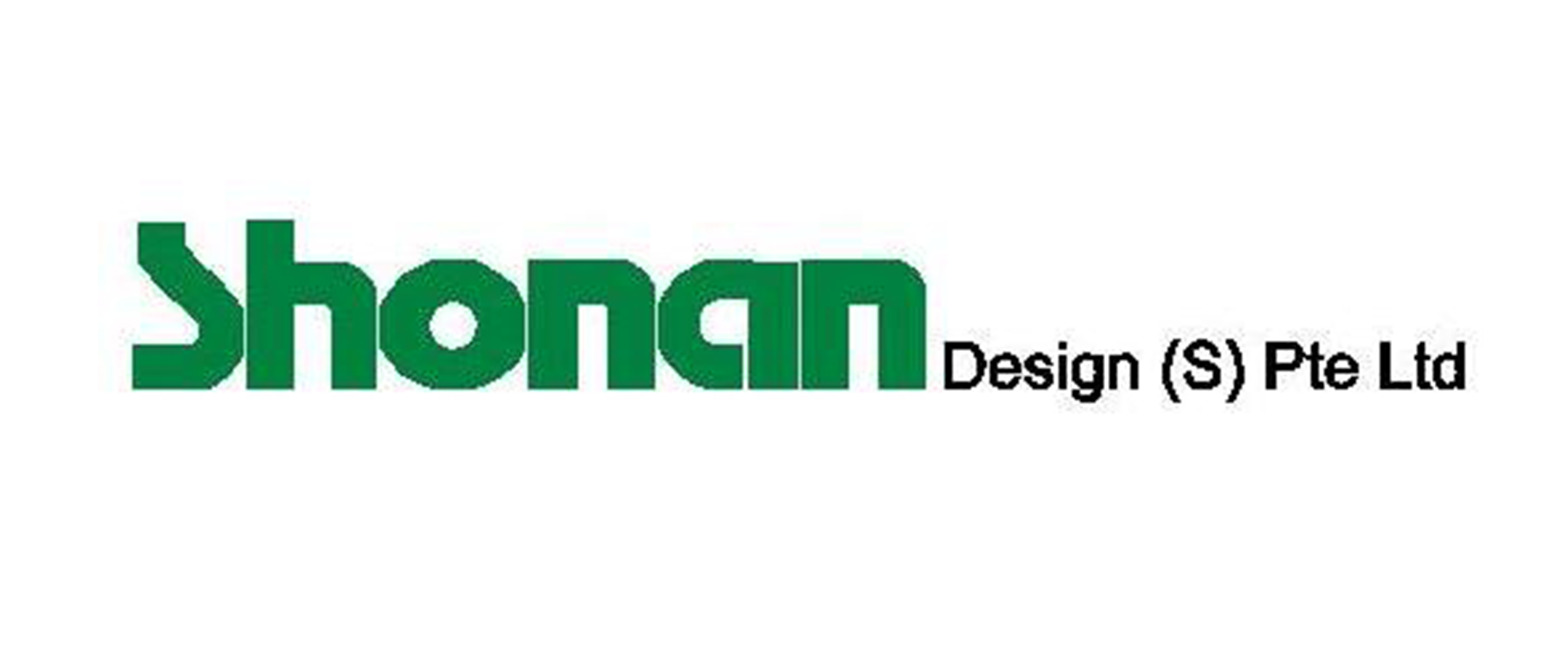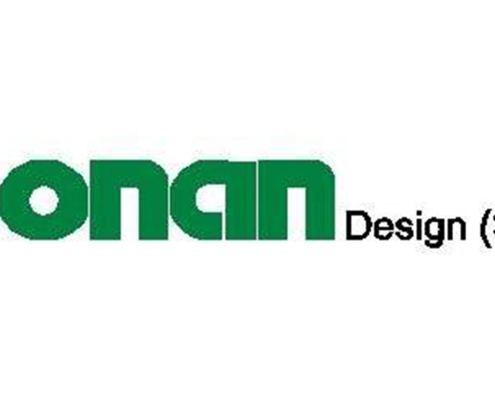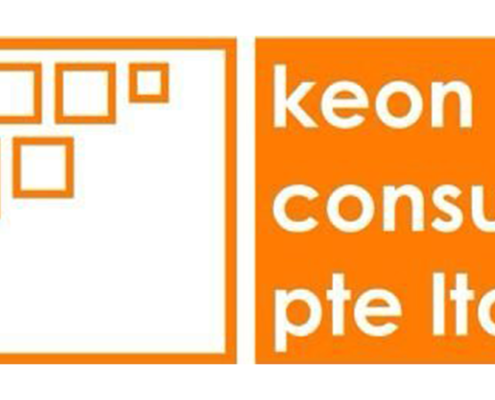Session 1 Energy and Sustainability
Sustainability in the Conservation of Historic Buildings in Malaysia
Dr. A Ghafar Ahmad
School of Housing, Building and Planning, Universiti Sains Malaysia 11800 Penang, Malaysia | aghafar7788@yahoo.com
Keywords: Sustainability, Conservation, Historic Building, Salvaged Material, Energy Efficiency
Abstract
Many historic buildings in Malaysia such as shophouses, mansions, hill stations, railway stations, mosques, churches, schools, forts and museums are faced with serious problems of building defects, poor building maintenance, deteriorating building fabric due to environmental changes, and threats of building demolition via competitive market forces. Some historic buildings have been conserved and converted into new and lucrative uses. Historic buildings are built to last and some offer advantages from the sustainability point of view. Historic buildings in their original form are endowed with passive design elements which allow for energy conservation and efficiency to reduce environmental impacts and life cycle costs. This includes exploiting the natural advantages of the site and providing healthy toxin-free environments with high level of user control. Common building features such as jack roof and air-well found in old shophouses, high ceiling in colonial buildings; and intricate fanlights and wide windows in traditional Malay houses can provide passive stack and cross ventilation in order to maintain indoor air quality and thermal comfort. Likewise, the use of clay bricks and roof tiles; lime for mortars and plasters on walls; and timber for floors and roof structures can invisibly cool off the buildings and allow the buildings to breathe. In Malaysia, the notion of sustainability in historic building conservation is fast gaining momentum with successful implementations in several restoration projects. The National Heritage Act 2005 (Act 645) has provisions for more protection of heritage buildings and monuments in Malaysia. The Guidelines on Heritage Building Conservation (2017) as published by the Department of National Heritage (Jabatan Warisan Negara) provides the necessary guide to implement conservation works in Malaysia. Nonetheless, those stakeholders in the historic building industry must keep pace with today’s rapid advancement in building technology applications in historic buildings. This paper discusses inherent linkages between sustainability and historic building conservation towards propagating sustainable best practice in building construction in Malaysia. It focuses on technical issues in historic building conservation in the Malaysian context. It also explains the stages of historic building conservation in Malaysia, historic building sustainability and the use of salvaged local building materials in building conservation to reduce adverse environmental impacts. Building conservation and sustainability both strive for low embodied energy, natural resources and maintenance costs without affecting the character, authenticity and integrity of historic buildings.
Traditional Building at Risk due to inappropriate energy efficiency and other retrofit works – situation in Ireland
David Humphreys, FRICS, FCSCI, FCABE, C.ENV., IHBC
- Group Director ACP Architectural Conservation Professionals www.acpgroup.ie
- Chairman of RICS (Royal Institute Chartered Surveyors) Building Conservation Steering Group
- Chairman of SCSI (Society of Chartered Surveyors of Ireland) Conservation Working Group
- Chairman of CABE (Chartered Association of Building Engineers) Republic of Ireland Region
Abstract
Traditional buildings form a substantial and significant part of our built heritage in our cities and countryside in Ireland. They can vary from classically designed buildings such as Government Buildings to period homes or farm buildings built of cob and a whole lot in between. They are part of our cultural heritage and continue to be part of our everyday experience of living and our sense of where we are from. The Heritage Council1 estimates that there are 175,000 buildings standing in Ireland constructed before 1919 which is a substantial number of buildings that are at risk of inappropriate and misguided retrofitting at this time when energy efficiency is being promoted and funded by various government agencies to meet their climate action plan targets. Many of these buildings are legally protected as Protected Structures, but the majority have no statutory protection. They were built using traditional materials such as masonry, cob, thatch, timber and slate. The skills used to build them are also part of our tradition and culture, and are not readily available or udnerstood. The understanding of traditional materials and skills and the buildings they are made of is very important as they are completely different structures when compared to modern buildings. Thus, careful consideration needs to be made when considering an energy efficiency upgrade to ensure that no unintended damage/consequences occur to our traditional buildings.
The energy efficiency retrofitting of traditional buildings poses a very real risk to our traditional buildings and this has been recognised by the Irish Government and the SCSI. Two important documents were published in the last year that are central to the sustainable management of our traditional buildings in Ireland: –
- Improving Energy efficiency in Traditional Buildings – Guidance for specifiers and Installers’ as part of their implementation of Action BE/23/15/B of the Climate Action Plan 2023. Published by the Department of Housing Local Government and Heritage
- Traditional Buildings Guide to the application of Building Control and Building Regulations. Published by the SCSI as an Information Paper.
This paper will set out the risks to our traditional buildings using examples from the authors own work and will explain how these two very important documents can help safeguard them in a period of very significant change and challenges that our built heritage is going through.
Topics covered will include:-
- The variety and significance of traditional buildings in Ireland
- What do we understand as a traditional building and what makes them different from modern structures
- Legislative context in Ireland – planning act 2000, National Monuments Act
- Building Control and Building regulations and their impact on traditional buildings
- Key messages from both publications
-
- Building physics
- Specification of a safe and effective energy upgrade
- Retrofit measures
- Renewables and traditional buildings
- Challenges to be overcome in implementing Building Regulations in traditional
buildings
Getty Conservation Institute, Conserving Modern Architecture Initiative
Margherita Pedroni
Project Specialist | mpedroni@getty.edu
Elsa Haarstad
Assistant Project Specialist | ehaarstad@getty.edu
Timothy Augustus Ong,
Getty Graduate Intern 2023-2024 | timothyaugustusong@gmail.com
Keywords: Twentieth-Century; Modern Heritage; Energy Retrofit; Hot and Humid; Climate Change; Life Cycle Analysis; Significance; Tropics; Sustainability; Values Based Conservation
Abstract
Recent efforts in the building industry have pushed the development of low-carbon strategies for new construction. While moving toward a sustainable building practice, simply replacing or adding more sustainable buildings does not effectively reduce overall carbon emissions to the level required of our ongoing climate crisis. Instead, it is essential to also retain and adapt existing buildings, with an aim to reduce their operational emissions and minimize additional embodied carbon from being released into the environment. Heritage professionals are acutely aware of this critical link between preserving buildings and sustainability, and this approach is particularly urgent for the built legacy of the 20th century, a period of significant societal transformation, which saw the mass construction of buildings amidst rapid technological innovations and industrialization. Buildings from this period constitute a significant percentage of the global building stock, representing a substantial amount of embodied carbon that cannot be ignored.
The 20th century brought the widespread adoption of mechanical systems in buildings which dramatically altered the relationship between architectural forms, materials, environmental conditions, and user comfort expectations. Simultaneously, some architects and engineers advanced their understanding of building physics, leading to climate-responsive designs and more efficient buildings. As buildings and sites of the 20th-century continue to age and their heritage values become increasingly recognized and protected, there is a pressing need to improve their energy performance while preserving their significance. This requires a thorough assessment of the current conditions and an accurate energy assessment of a given building, as it enables a comparison of different intervention strategies based on their effectiveness, cost-effectiveness, impact on heritage values, and the potential risks of maladaptation. This requires accurate energy analyses, which is not a simple task, as there are risks of oversimplification and incorrect assumptions which can lead to wrong or problematic bases for decision making. With thorough and accurate assessments and a multi criteria evaluation, retrofit solutions can be sustainable.
To date, most existing research and guidelines on energy retrofits have been developed for cold and temperate climates, leaving a gap in understanding for hot and humid climates, which present unique challenges to modern heritage. These regions, home to numerous 20th-century heritage sites, face growing populations and are particularly vulnerable to the impacts of climate change, underscoring the importance of strategic action.
To address this gap, CMAI has initiated a literature review of recent publications (2020-2024) on energy retrofits of modern heritage buildings in hot and humid climates, seeking to answer the following questions:
- What is the current state of research on energy retrofits for modern and 20th-century architecture in hot and humid climates?
- What considerations have emerged in the retrofitting of modern heritage structures in these environments?
- What are the potential areas for future research or identified research gaps in this field?
This paper aims to share preliminary findings and highlight the need for more applied research, tailored guidance, and dedicated policies on the energy retrofitting of modern heritage in hot and humid climates.





